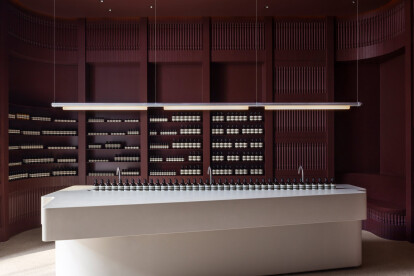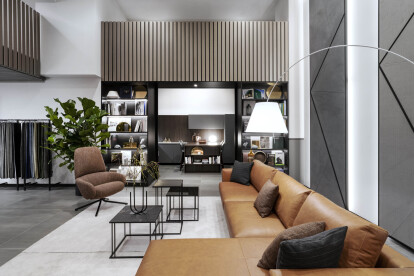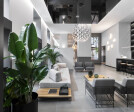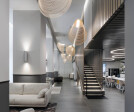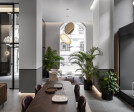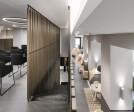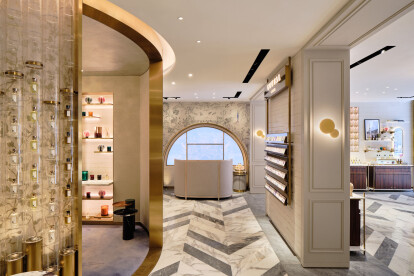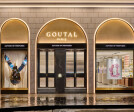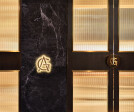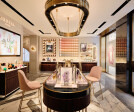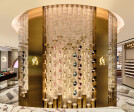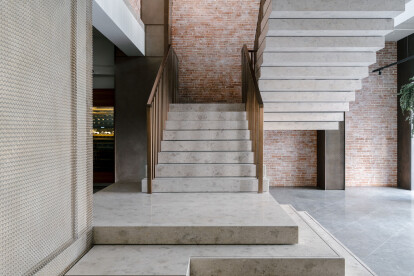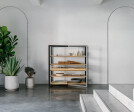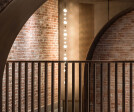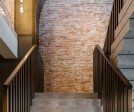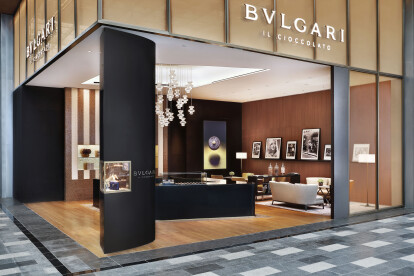Luxury retail design
An overview of projects, products and exclusive articles about luxury retail design
Project • By ALPOLIC® | Metal Composites Materials • Showrooms
Brotherton Cadillac
Project • By Studio MBM • Offices
DL 1961 Headquarters
News • News • 19 Sep 2022
Odami reimagines Victorian Balustrades in the new Aesop Yorkville store
Project • By Studio Marco Piva • Showrooms
Calligaris Group flagship store Milano
Project • By DITTEL ARCHITEKTEN GMBH • Shopping Centres
Breuninger Department Store
La Maison Goutal
House of Madison, Hong Kong
Project • By Liqui Group • Shops
De L'Orient Roastery
Project • By Barovier&Toso • Shops
BVLGARI IL CIOCCOLATO
Project • By A.J Architects • Shops










