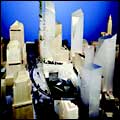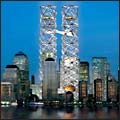| |
|
| A Man, A Plan |
| Now that he’s got the nod to rebuild ground zero, Daniel Libeskind must fight for his ideas. |
| |
| BY JOSEPH GIOVANNINI |
| |
 It was a photo finish. But, eighteen months after the Twin Towers collapsed, New York finally has a plan—or rather the beginning of a plan—for rebuilding ground zero. Last Wednesday, Governor Pataki and Mayor Bloomberg chose Daniel Libeskind’s memorial bathtub over the skeletal twin-tower scaffolds by Think, the team headed by New York architect Rafael Viñoly—even though Think had rallied from behind at the last minute, garnering the Lower Manhattan Development Corporation’s Site Committee endorsement on Tuesday. Did Wednesday’s exquisitely timed Wall Street Journal article exposing Viñoly’s work for the Argentine junta help tip the scales? It was a photo finish. But, eighteen months after the Twin Towers collapsed, New York finally has a plan—or rather the beginning of a plan—for rebuilding ground zero. Last Wednesday, Governor Pataki and Mayor Bloomberg chose Daniel Libeskind’s memorial bathtub over the skeletal twin-tower scaffolds by Think, the team headed by New York architect Rafael Viñoly—even though Think had rallied from behind at the last minute, garnering the Lower Manhattan Development Corporation’s Site Committee endorsement on Tuesday. Did Wednesday’s exquisitely timed Wall Street Journal article exposing Viñoly’s work for the Argentine junta help tip the scales?
In any event, Think’s thinking was flawed—the ghostly Twin Towers would have depressed the skyline forever. The team promptly conceded some 10 million square feet of office towers to developers and the architects of their choosing. Libeskind, on the other hand, correctly laid claim to the whole site (at least initially). His scheme focused on a deep pit, open to bedrock, bounded by a rough concrete slurry wall, and a group of buildings following a geometry that remembers 9/11. Lines drawn across the site evoke the paths of the people whose lives converged here. The geometries, worthy of Stonehenge, mystify the whole site, making it feel sacred.
Mammon, however, has conspired to work Libeskind’s design over, and the revised plan he presented Thursday is much reduced, its mysteries nearly banished. The architect has conceded the office towers to developers (a tanned Larry Silverstein strutted conspicuously throughout the press conference). Libeskind also allowed the Port Authority to diminish the impact of his bathtub by carving out a large chunk for a bus depot. Indeed, precious little now remains of Libeskind’s original proposal, only a 9/11 museum and other cultural buildings immediately surrounding the bathtub, and an as-yet-unfunded signature garden spire, 1,776 feet tall, that may never get off the ground.
The first rule in architecture is: Get the job. But the highly capable Libeskind has already conceded too much of his vision to get there. Still, he proved his mettle pulling his brilliant Jewish Museum in Berlin through a hellacious process, its design largely intact. Now we need him to summon those skills in the even tougher city of New York.
|
| The Chosen
|
 Studio
Daniel Libeskind Studio
Daniel Libeskind
•
Photos of the plan • Discuss |
 Berlin's Daniel Libeskind offers a post-Cartesian ensemble of irregular
buildings, but he does not mystify the project through the calculus
of the computer. Instead, he carves the site the Stonehenge way, with
buildings positioned and sheared according to the angles of the sun,
so that every September 11, from the exact time the first plane struck
to when the second tower fell, a Park of Heroes will remain in shadow.
With its suggestively cryptic façades acting as mystic billboards
-- their crisscross “astral” markings script a 9/11 cosmology
-- the scheme is stronger at the street than in the sky: The buildings
are too inchoate as an ensemble to consummate the downtown skyline.
A glass spindle of gardens is too thin -- and a tad too corny at 1,776
feet tall -- to fulfill its intended role as icon and symbol. The
plan takes its strength instead from the ground, where a low-rise
museum spills into the “bathtub” of bedrock and slurry
walls that define ground zero. If some of the other proposals suffer
from the sincerity of overdesign, Libeskind exposes the rough concrete
walls as the last vestige of the original complex. In this bowl of
remembrance, he excavates the idea of rawness to make the space of
disaster tangible, powerful, and moving. -- JOSEPH GIOVANNINI
Berlin's Daniel Libeskind offers a post-Cartesian ensemble of irregular
buildings, but he does not mystify the project through the calculus
of the computer. Instead, he carves the site the Stonehenge way, with
buildings positioned and sheared according to the angles of the sun,
so that every September 11, from the exact time the first plane struck
to when the second tower fell, a Park of Heroes will remain in shadow.
With its suggestively cryptic façades acting as mystic billboards
-- their crisscross “astral” markings script a 9/11 cosmology
-- the scheme is stronger at the street than in the sky: The buildings
are too inchoate as an ensemble to consummate the downtown skyline.
A glass spindle of gardens is too thin -- and a tad too corny at 1,776
feet tall -- to fulfill its intended role as icon and symbol. The
plan takes its strength instead from the ground, where a low-rise
museum spills into the “bathtub” of bedrock and slurry
walls that define ground zero. If some of the other proposals suffer
from the sincerity of overdesign, Libeskind exposes the rough concrete
walls as the last vestige of the original complex. In this bowl of
remembrance, he excavates the idea of rawness to make the space of
disaster tangible, powerful, and moving. -- JOSEPH GIOVANNINI |

|
| The Runner Up |
 THINK:
World Cultural Center THINK:
World Cultural Center
• Photos • Discuss
|
 The best of three plans offered by Think, a group including Rafael
Viñoly, Frederic Schwartz, Ken Smith, and Shigeru Ban, also reinterprets
the original towers, but in the form of two scaffolds of steel that
rise more than 100 stories like shafts of light, hosting a memorial,
a museum, and an amphitheater. These new twins, intricately crafted
ghosts of the first pair, overdedicate the site to 9/11, making the
disaster now and forever New York’s defining moment. There is
not enough new building in the project, called the World Cultural
Center, to replace the 10 million square feet of office space or rejuvenate
the site: These towers remain tombstones. There’s no depth to
the plan beyond the sheer spectacle of people hiking on stairways
into thin air. Think’s other two plans are based on poetic concepts,
but they remain underdeveloped stanzas: Great Hall, a giant covered
room centered on the original footprints, doesn’t adequately
separate the memorial from everyday hustle and bustle; Sky Park, sixteen
acres of green space atop a ten-story base of cultural facilities,
is too isolated from the street. -- JOSEPH GIOVANNINI
The best of three plans offered by Think, a group including Rafael
Viñoly, Frederic Schwartz, Ken Smith, and Shigeru Ban, also reinterprets
the original towers, but in the form of two scaffolds of steel that
rise more than 100 stories like shafts of light, hosting a memorial,
a museum, and an amphitheater. These new twins, intricately crafted
ghosts of the first pair, overdedicate the site to 9/11, making the
disaster now and forever New York’s defining moment. There is
not enough new building in the project, called the World Cultural
Center, to replace the 10 million square feet of office space or rejuvenate
the site: These towers remain tombstones. There’s no depth to
the plan beyond the sheer spectacle of people hiking on stairways
into thin air. Think’s other two plans are based on poetic concepts,
but they remain underdeveloped stanzas: Great Hall, a giant covered
room centered on the original footprints, doesn’t adequately
separate the memorial from everyday hustle and bustle; Sky Park, sixteen
acres of green space atop a ten-story base of cultural facilities,
is too isolated from the street. -- JOSEPH GIOVANNINI
|
| |
|
|
| |
|
Related Stories
Site Unseen
The two final plans for rebuilding ground zero may seem like a triumph of design, but in fact they’re a triumph for developers. (February 17, 2003)
WTC User Proposal
Designs for the new WTC, submitted by New York Metro users.
WTC and September 11
Our complete coverage.
|
| |
Photo Credit: All images courtesy of the
Lower Manhattan Development Corportation. |
| |
|
|